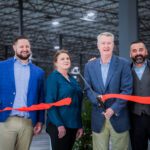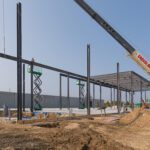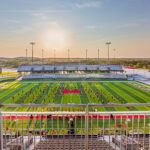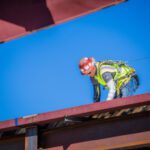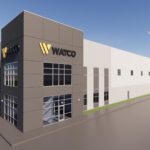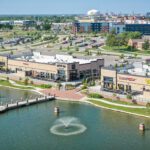Our Fort Worth Office Completes Nearly Three Million-Square-Feet Intermodal Logistics Centers for NorthPoint Development Crossland's Texas Division recently celebrated the accomplishment of completing three large industrial warehouses for NorthPoint Development, with a combined floor … [Read more...] about Crossland’s Texas Division Celebrates Milestone Achievement
Projects
The Benefits of Self-Performance Capabilities in the Construction Industry
In the ever-evolving construction world, the industry faces numerous challenges and opportunities. One of the most significant trends gaining momentum is the concept of self-performance. Traditionally, construction projects involved multiple layers of subcontractors and specialized firms. … [Read more...] about The Benefits of Self-Performance Capabilities in the Construction Industry
Melissa ISD Coach Kenny Deel Stadium
Bigger Is Better in Melissa! It seats 10,000 people. The Kenny Deel Stadium in Melissa, Texas, has been the talk of the high school sports world since images first hit the web. There are luxury skyboxes. A huge scoreboard. In all, it covers nearly 52,000 square feet. It’s one of the … [Read more...] about Melissa ISD Coach Kenny Deel Stadium
Ensuring Safety On Construction Sites: How Crossland Keeps Crews Safe
Root Cause Analysis By using Root Cause analysis, Smith Driving training and methods, and a variety of rewards and incentives, Crossland promotes a safety-first mindset to ensure everyone on the job site goes home safe. Construction sites are rife with hazards, from heavy machinery to … [Read more...] about Ensuring Safety On Construction Sites: How Crossland Keeps Crews Safe
Crossland Realty Group Announces New Tenant for I-49 Logistics Park
Watco, a leading transportation services and logistics company, has signed a long-term lease agreement for Crossland Realty Group’s I-49 Logistics Park Building 2 located at 621 W Apple Blossom in Springdale, Arkansas. The approximately 200,000-square-foot build-to-suit project with Watco is … [Read more...] about Crossland Realty Group Announces New Tenant for I-49 Logistics Park
Crossland Realty Group and Crossland Construction Partner with Wichita State University to Bring New Businesses to their Innovation Campus
Over the years, Crossland has had the privilege to partner with Wichita State University to help bring the late President John Bardo's vision for the Innovation Campus to life. The implementation of his vision has included 10+ full-service developments comprised of financing, design … [Read more...] about Crossland Realty Group and Crossland Construction Partner with Wichita State University to Bring New Businesses to their Innovation Campus

