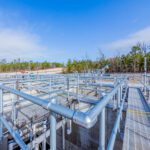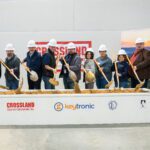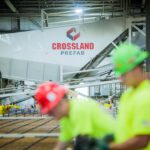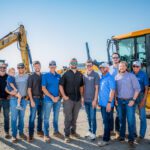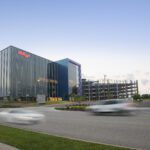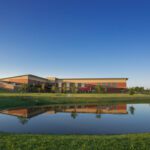The Challenge: A Complex Project with a Tight Schedule For large-scale infrastructure projects, especially those with multiple components and interdependent phases, determining the right Guaranteed Maximum Price (GMP) execution strategy can significantly impact project success. This was the case … [Read more...] about Using Multiple GMPs to Save Time and Streamline Project Delivery
Projects
Powering Progress: Crossland’s Role in Key Tronic’s Expansion into Springdale, AR
Crossland is proud to play a key role in the expansion of Key Tronic’s operations in Springdale, Arkansas. This project is more than just another facility—it’s a catalyst for economic growth, job creation, and technological advancement in the region. Building More Than Structures Key … [Read more...] about Powering Progress: Crossland’s Role in Key Tronic’s Expansion into Springdale, AR
The Future of Construction: How Prefabrication is Revolutionizing the Industry
The construction industry is experiencing a transformation like never before, and at the heart of this evolution is prefabrication. This innovative approach to building is redefining traditional construction methods, offering significant advantages in quality control, efficiency, and safety. As the … [Read more...] about The Future of Construction: How Prefabrication is Revolutionizing the Industry
Sunset Amphitheater: A Landmark Project for Broken Arrow, OK
The Sunset Amphitheater in Broken Arrow, Oklahoma, is set to become a premier destination for live entertainment, representing a transformative over $90 million investment into the community. This state-of-the-art venue, with a seating capacity of 12,500, will host top national and international … [Read more...] about Sunset Amphitheater: A Landmark Project for Broken Arrow, OK
Exploring Parking Garage Construction: Which Method is Right for Your Project?
When planning a parking garage, choosing the right construction method is crucial for ensuring it meets your project’s requirements in durability, cost, speed, and aesthetic appeal. Here, we explore three common construction methods for parking structures—Precast Concrete, Cast-in-Place Concrete, … [Read more...] about Exploring Parking Garage Construction: Which Method is Right for Your Project?
Building Vibrant Communities: Crossland’s Expertise in Community Center Construction
At Crossland Construction, we take pride in building spaces that foster connection, wellness, and recreation. Our extensive portfolio of community-focused projects, including parks, trails, recreation centers, and wellness hubs, demonstrates our commitment to enhancing the lives of the communities … [Read more...] about Building Vibrant Communities: Crossland’s Expertise in Community Center Construction

