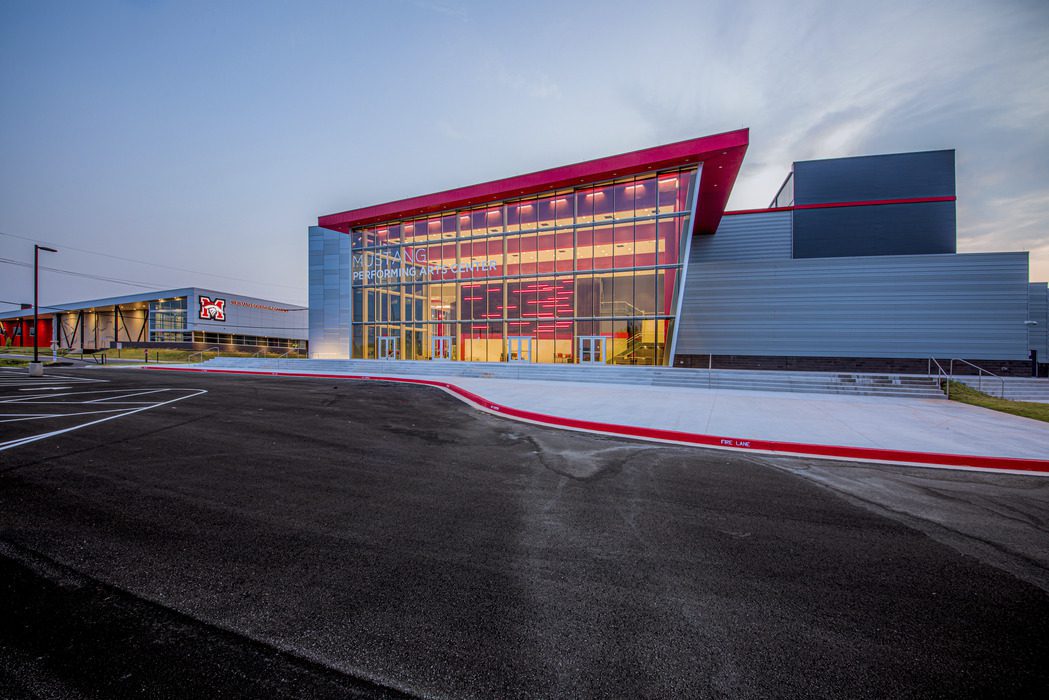
Mustang Performing Arts Center
Crossland saves client $1M while delivering state-of-the-art performance arts center
Mustang, OK
The Mustang Performing Arts Center was one of the final projects built by Crossland as part of the Mustang Schools bond program passed in 2017.
The 69,000 SF theater has a performance hall, black box theater, and various classrooms.
Greeted by a 90-foot-high ceiling lined with LED lights for a breathtaking entrance into the space, the performance hall can seat 1,500 people. The front of the stage holds a $350,000 acoustic shell of ten panels on the left side that attaches to a shell roof hung in the ceiling. In addition to the performance space, a theater room made of 12-inch thick concrete walls doubles as a tornado shelter.
Like with most school projects, we kept being fiscally responsible as a high priority. There was an enormous amount of value engineering done pre-bid and post-GMP. Even after construction started, we saved about $1 million – totaling the contingency fund to $1.8 million. Our team was happy to help school leadership decide how to spend $700k towards desired additions and improvements.
The team persevered through challenges to open the performing arts center before the 2021 school year began.
Project Facts
Industry Sector: Educational
Cost: $28,000,000
Size: 63,000 SF
Delivery Method: Construction Management
Owner: Mustang Public Schools
Architect: MA+ Architecture
Project Awards:
ABC of Oklahoma Excellence in Construction
Let’s Build
Ready to lay the groundwork?
Find a Career
We’ve got a hard hat with your name on it.
Latest News
Looking for More?
Why Rebar Matters in Prefabricated Concrete: Strength, Durability & Best Practices with Crossland Prefab
Crossland Construction Expands in Texas with New San Marcos Office
MOmentum Bike Park Opens in Joplin: New 95-Acre Destination Built by Crossland Civil Division

