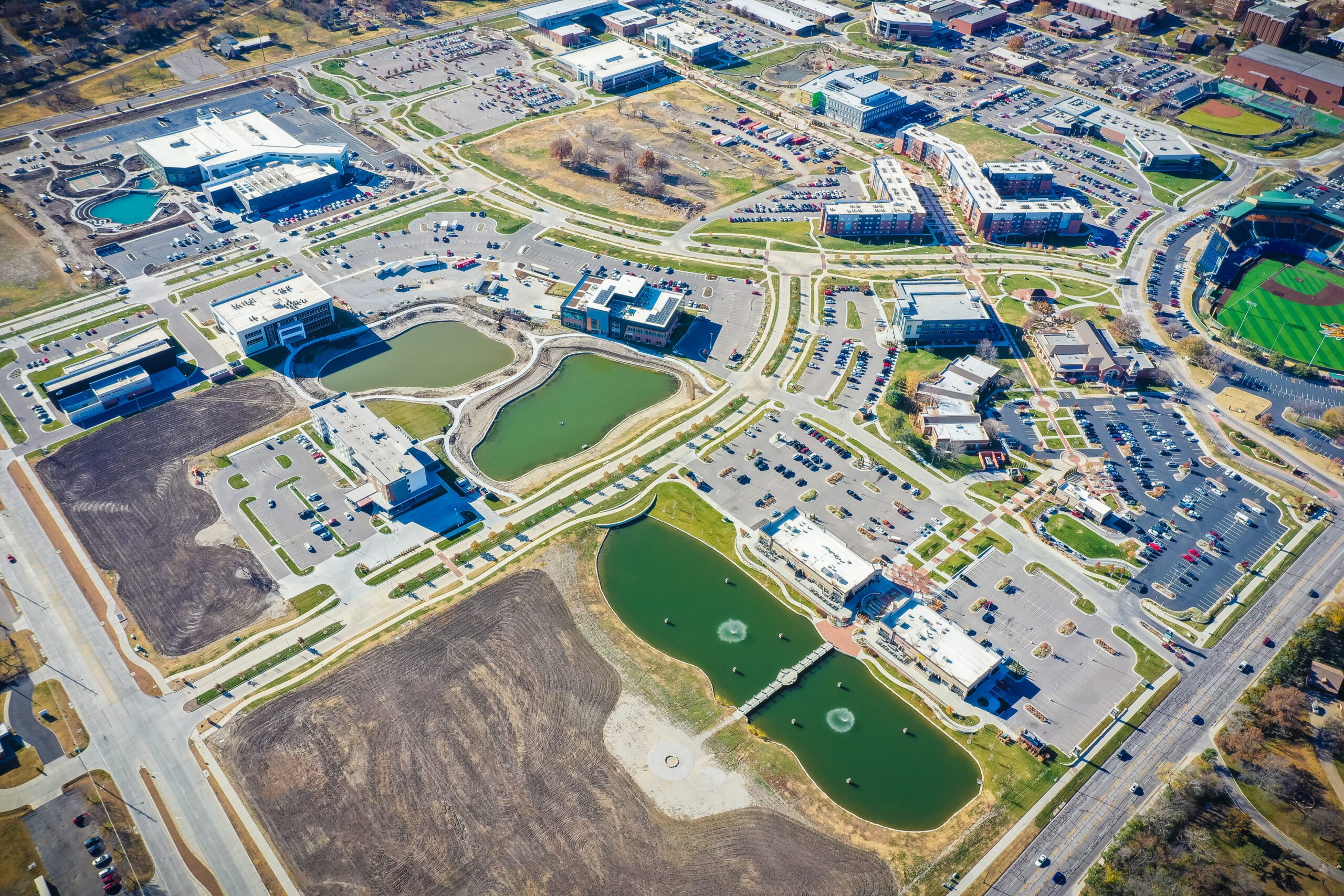
WSU Campus Development
Building the future of Wichita State University: Turning a 2015 Master Plan into a Thriving Innovation Hub
13 Projects. One Vision.
In 2015, Wichita State University approved an ambitious campus development plan designed to expand opportunities in retail, housing, hospitality, industrial, and office space—all right on campus. Fast forward to today, and that vision has become reality. Thirteen major facilities have been completed, transforming the WSU campus into a dynamic, multi-use environment that supports students, businesses, and the greater Wichita community.
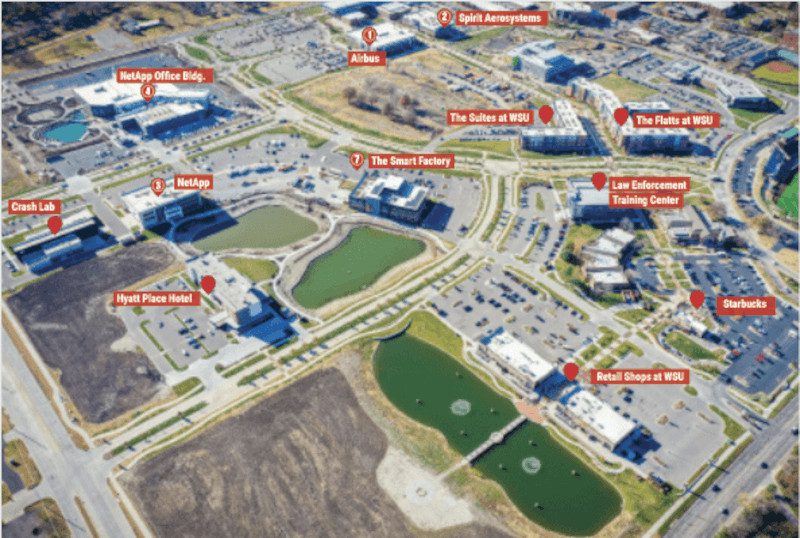
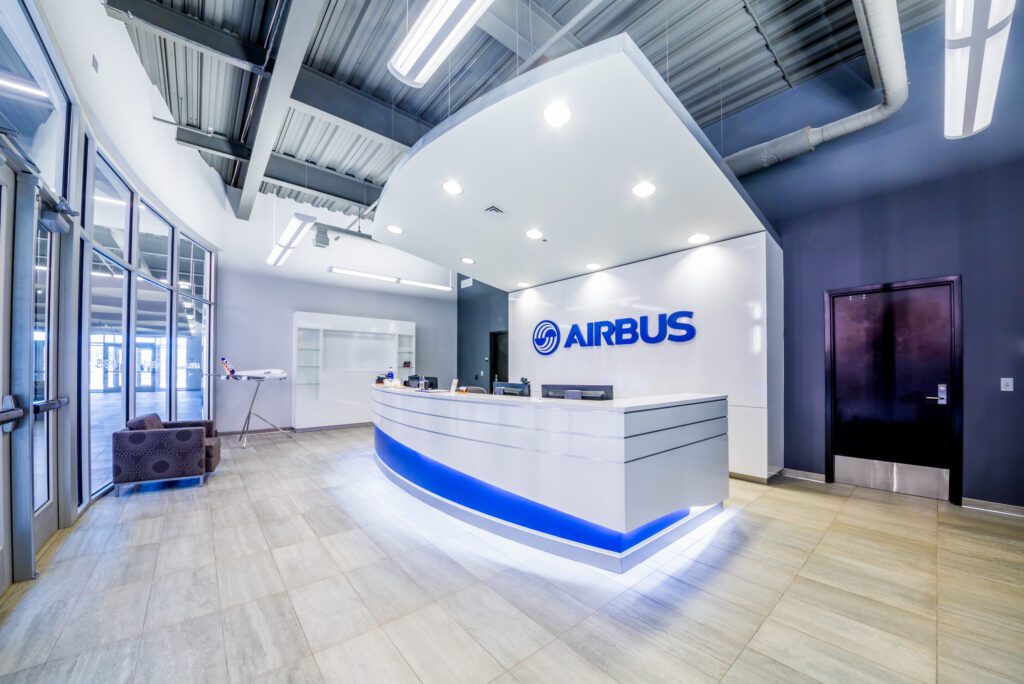
Partnership 1 Building
Airbus Tenant Infill
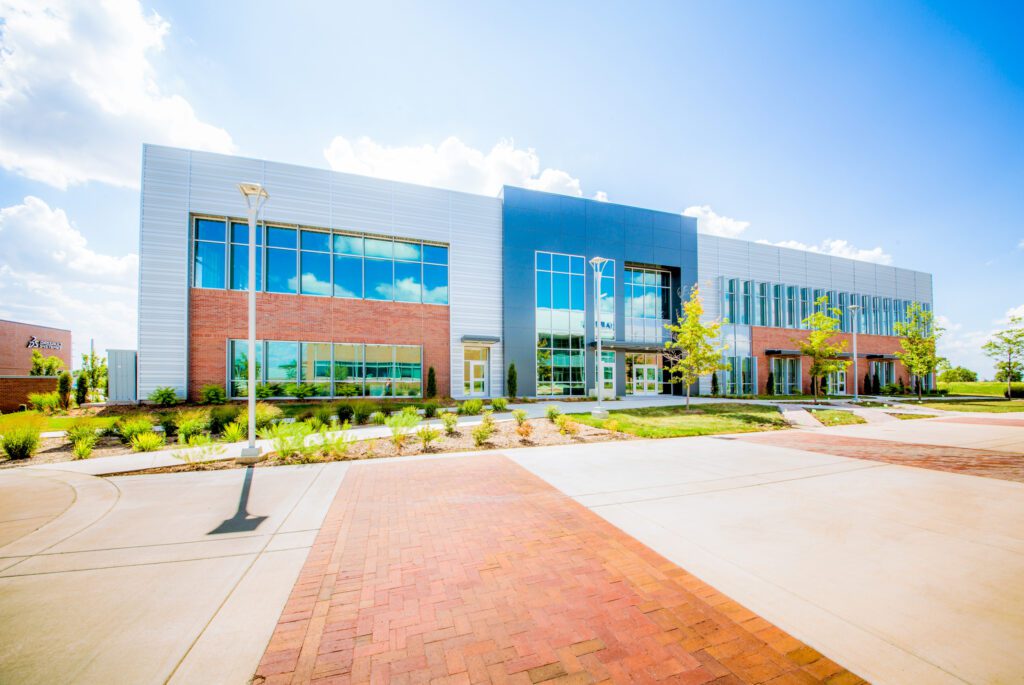
Partnership 2 Building
Spirit Aerosystems Tenant Infill
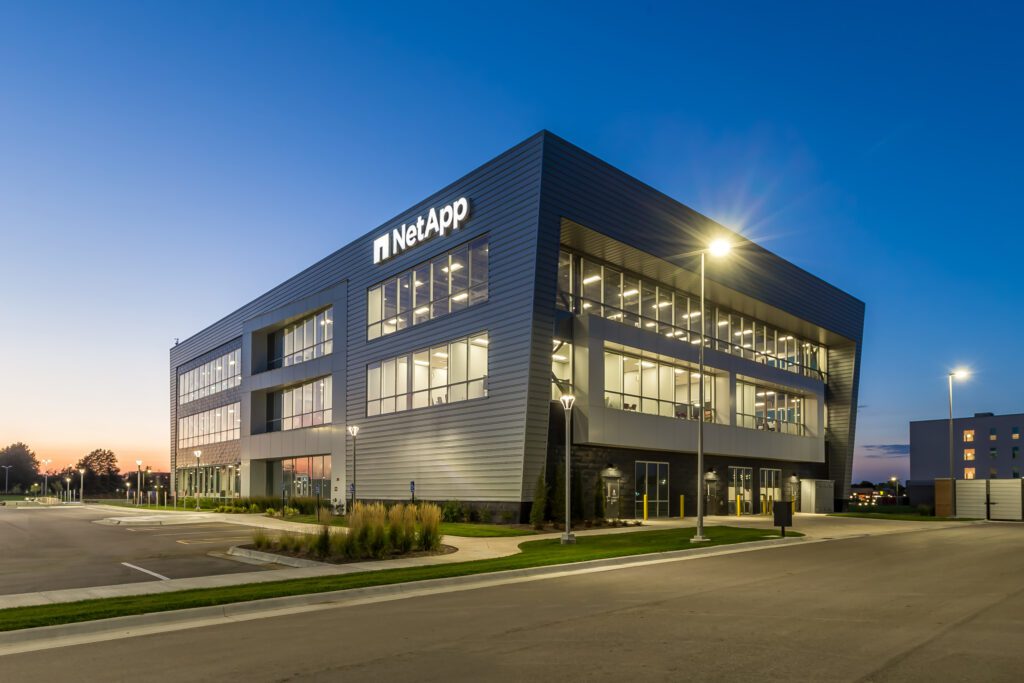
Partnership 3 Building
NetApp Tenant Infill

Partnership 4 Building
NetApp Office
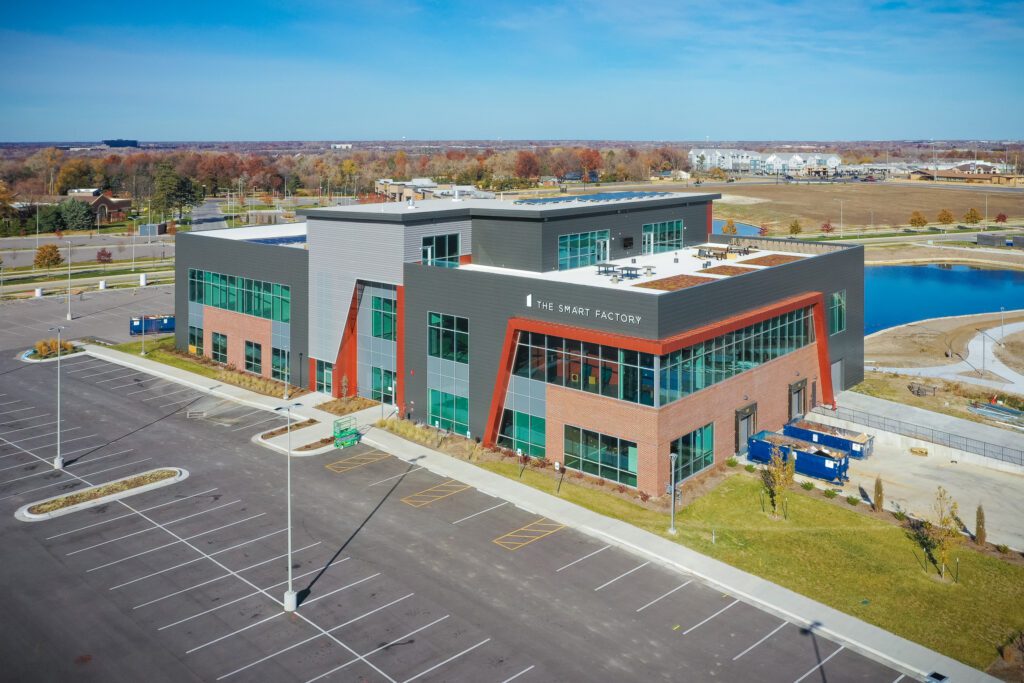
Partnership 7 Building
Spirit Tenant Infill
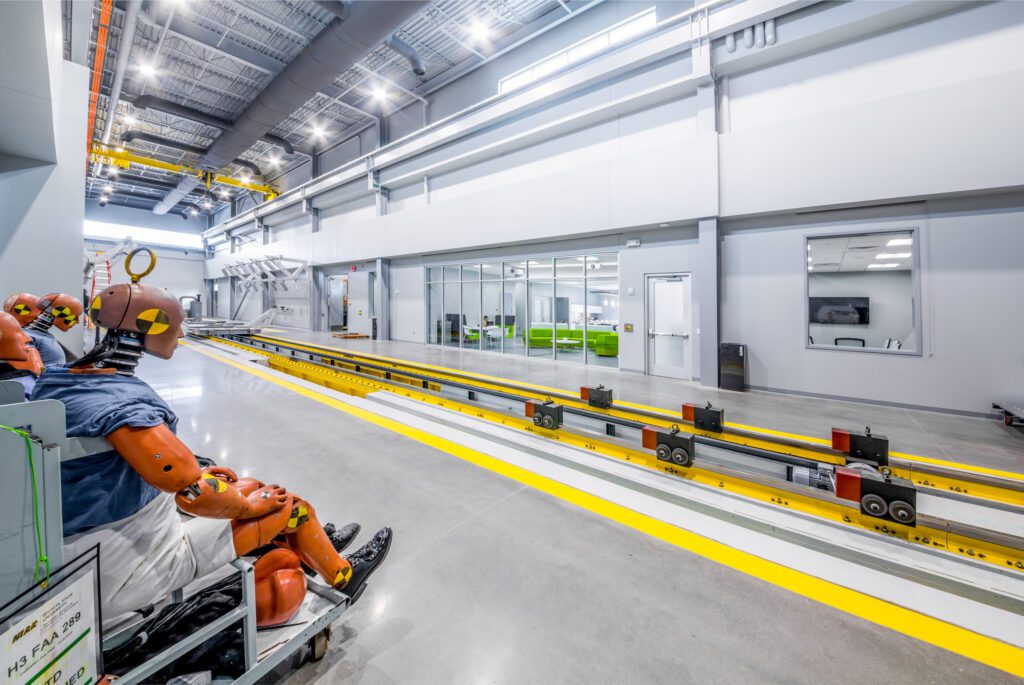
Crash Lab at WSU
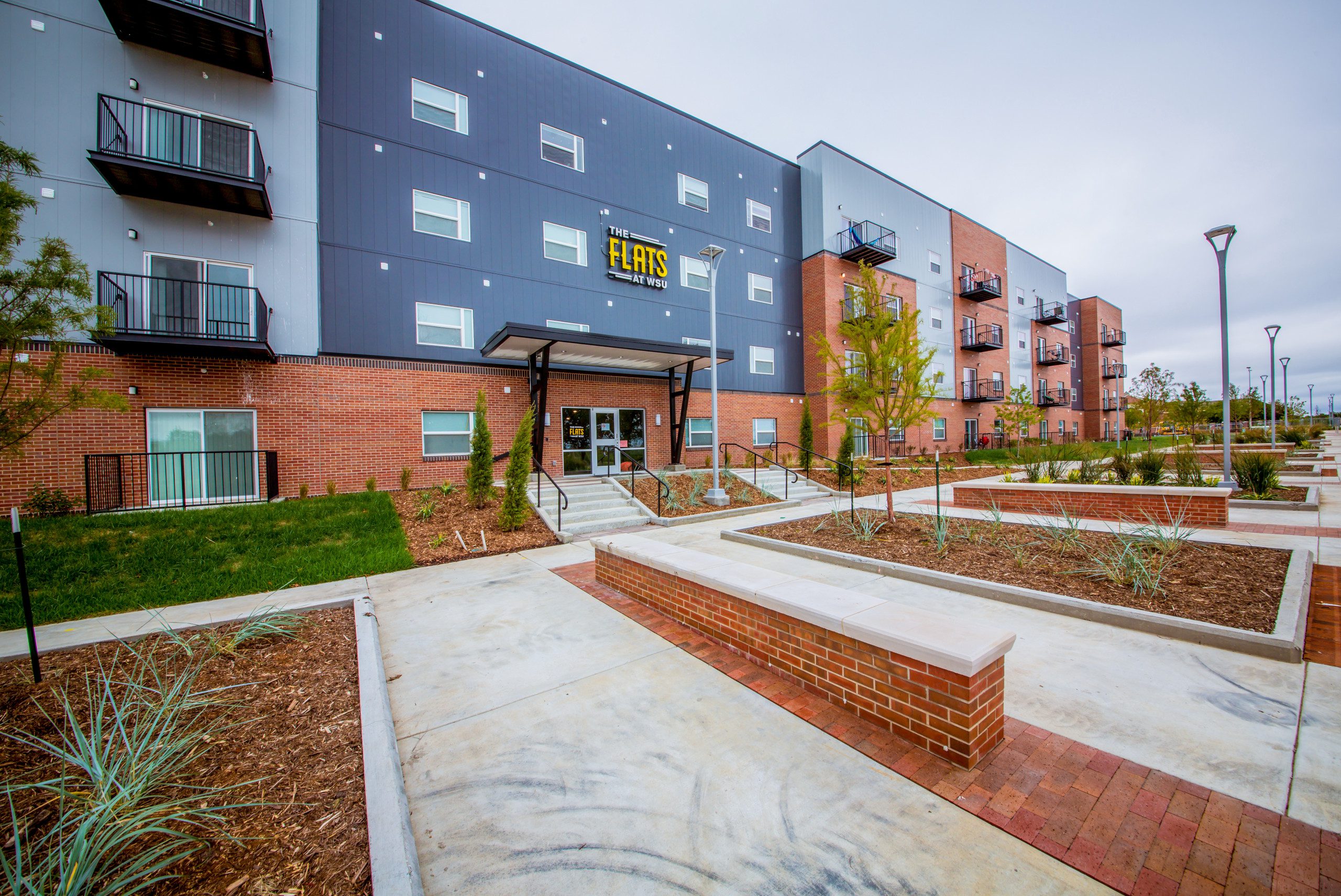
The Flatts at WSU
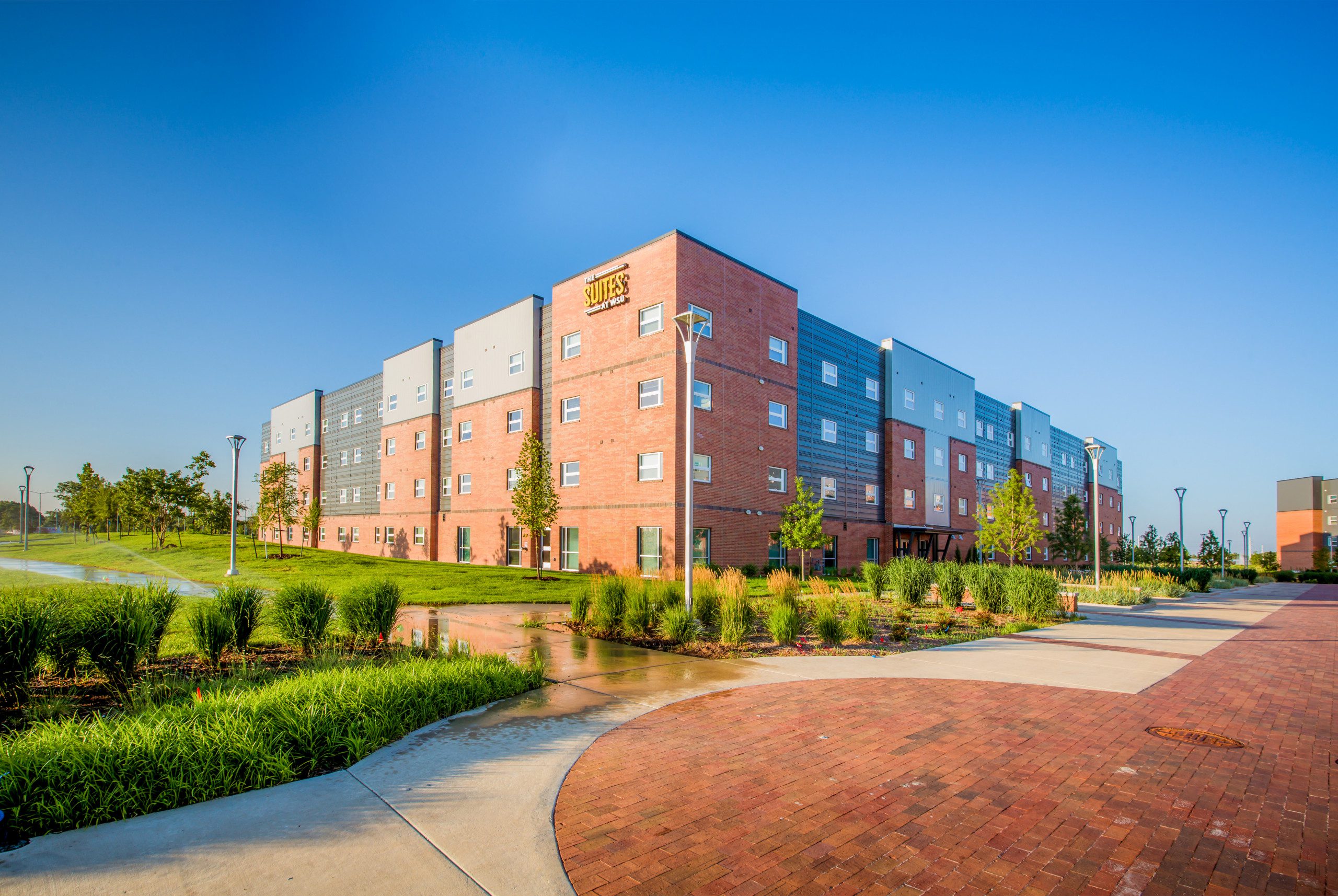
The Suites at WSU
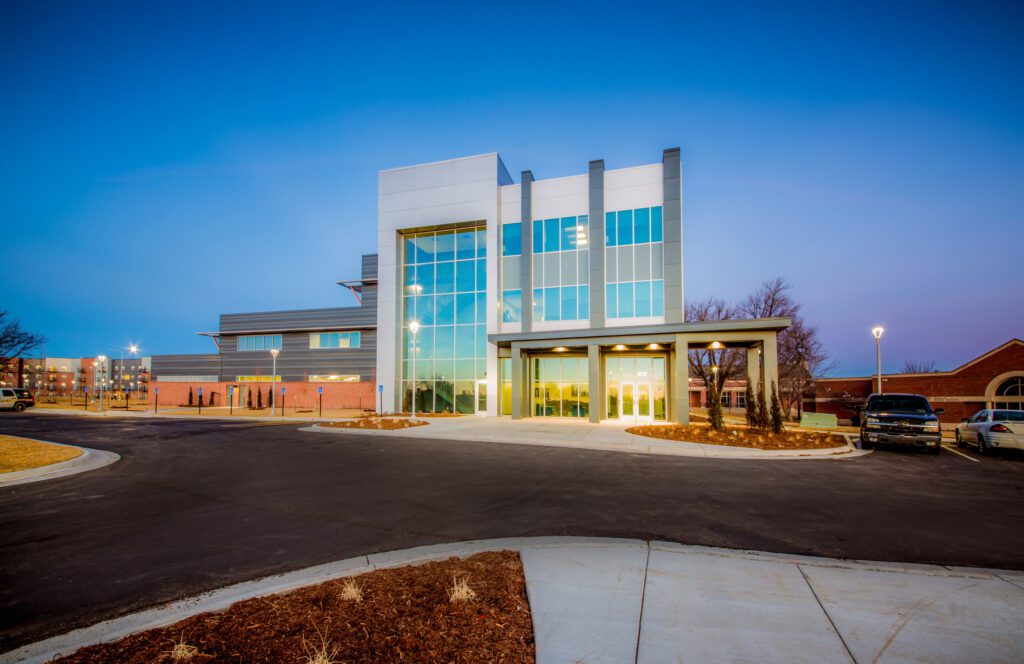
Law Enforcement Training
Center at WSU
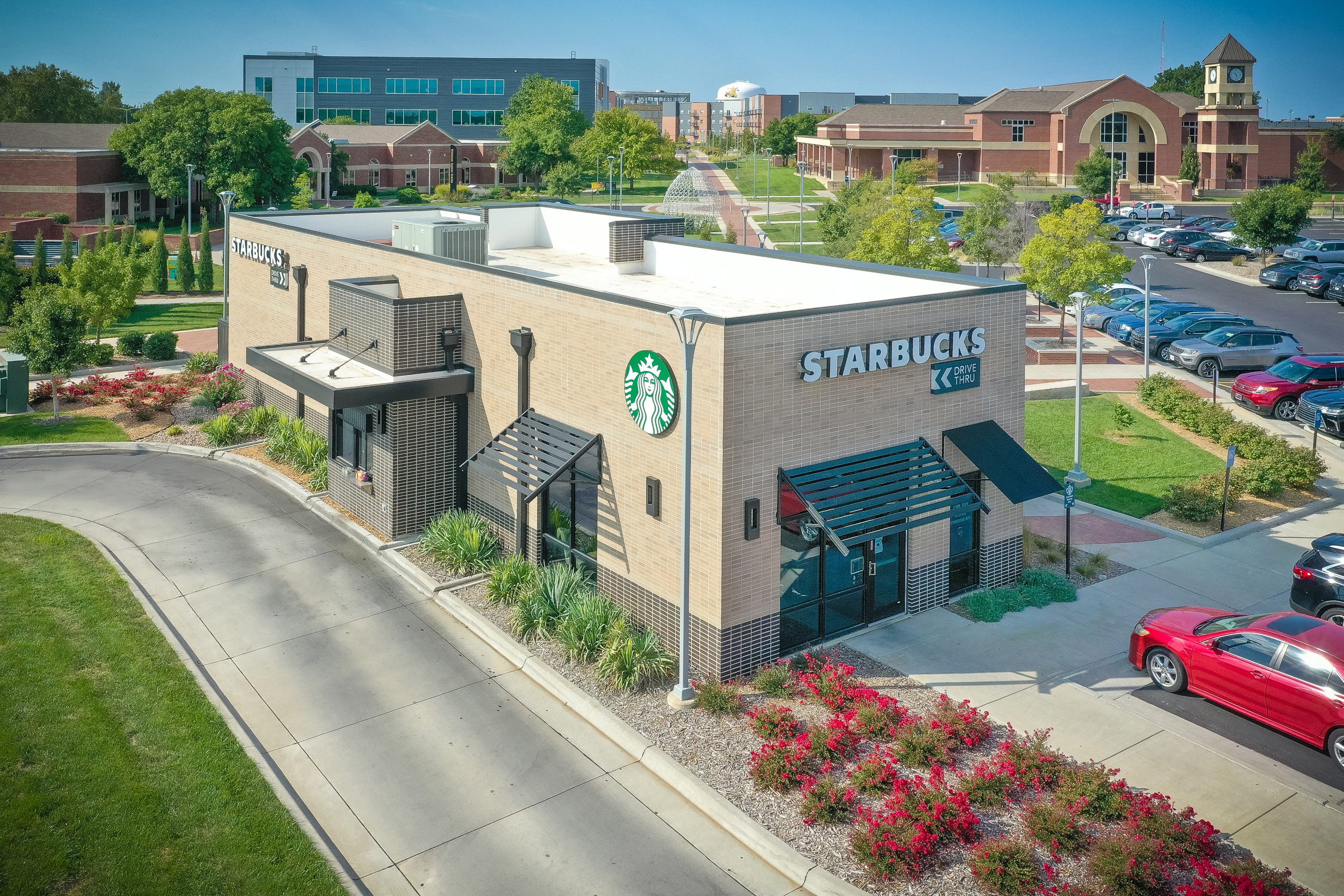
Starbucks at WSU
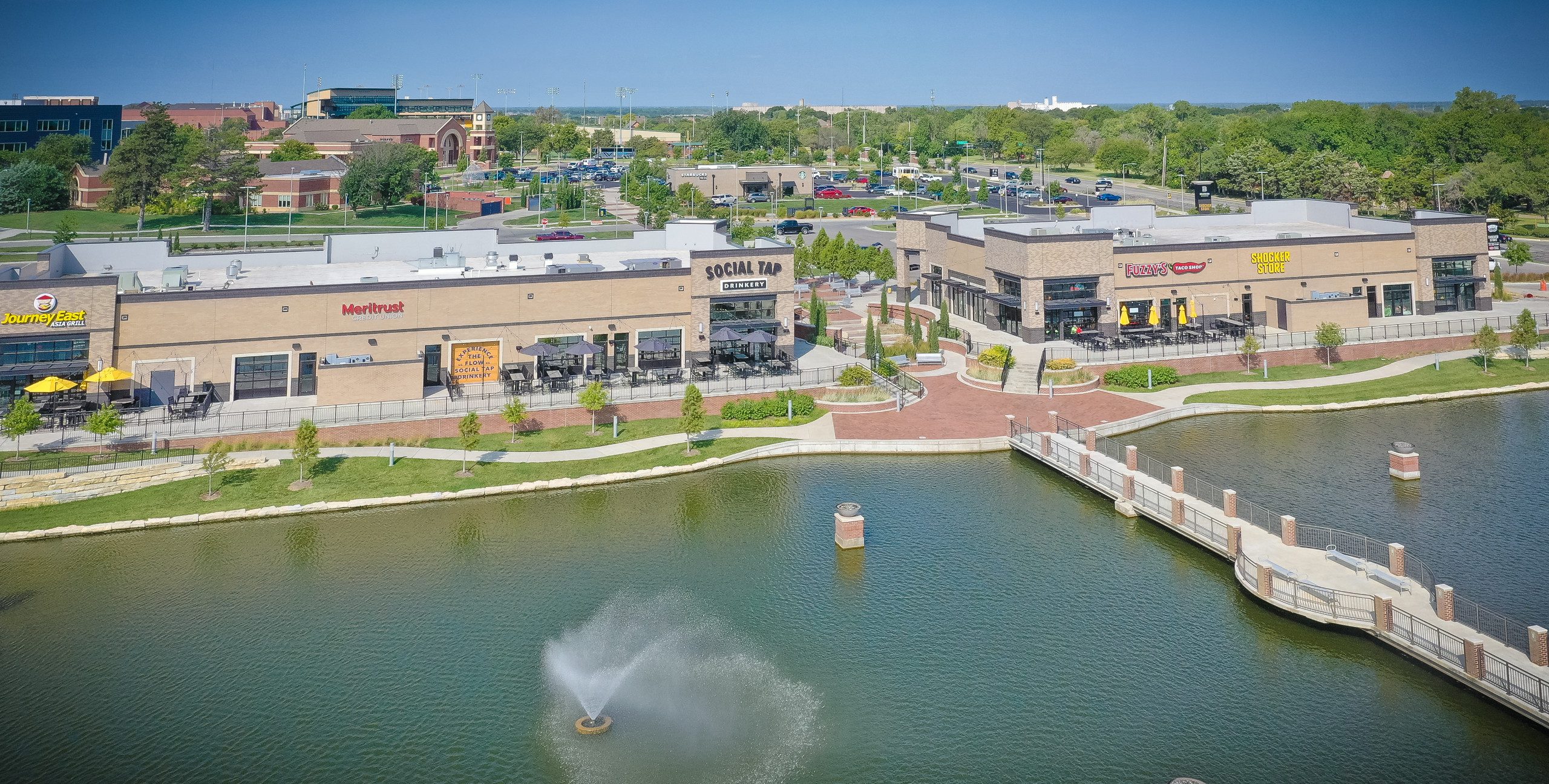
Retail Shops at WSU
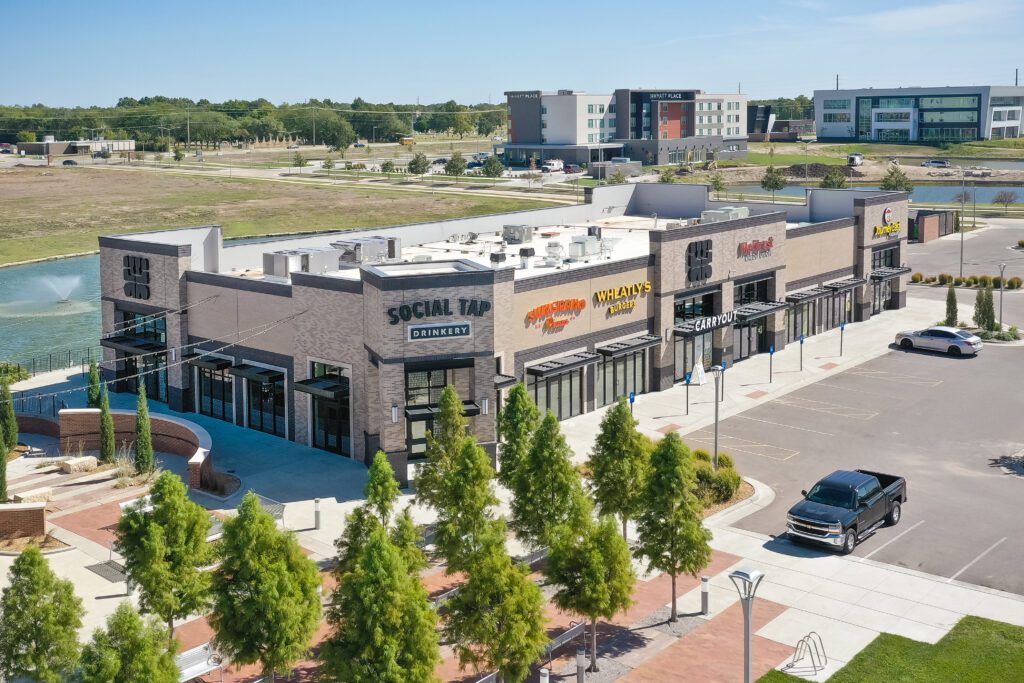
WSU Retail
WSU has been working to create a culture of “learn, work, live, and play” for their students by adding on-campus employers and new, expanded housing options. Crossland has been a big part of their ever-expanding campus, so we were excited to hear they were adding a dynamic, mixed-use development that features retail space for shopping, restaurants, and services on their Innovation Campus.
Braeburn Square’s architectural mandate was that it couldn’t be average, and our team was more than happy to deliver on that directive. The project consisted of twin, open-shell buildings. Our project team played an instrumental role in the project’s design, working with the university and the architect on several construction options.













































DEVELOPMENT OR REAL ESTATE NEEDS?
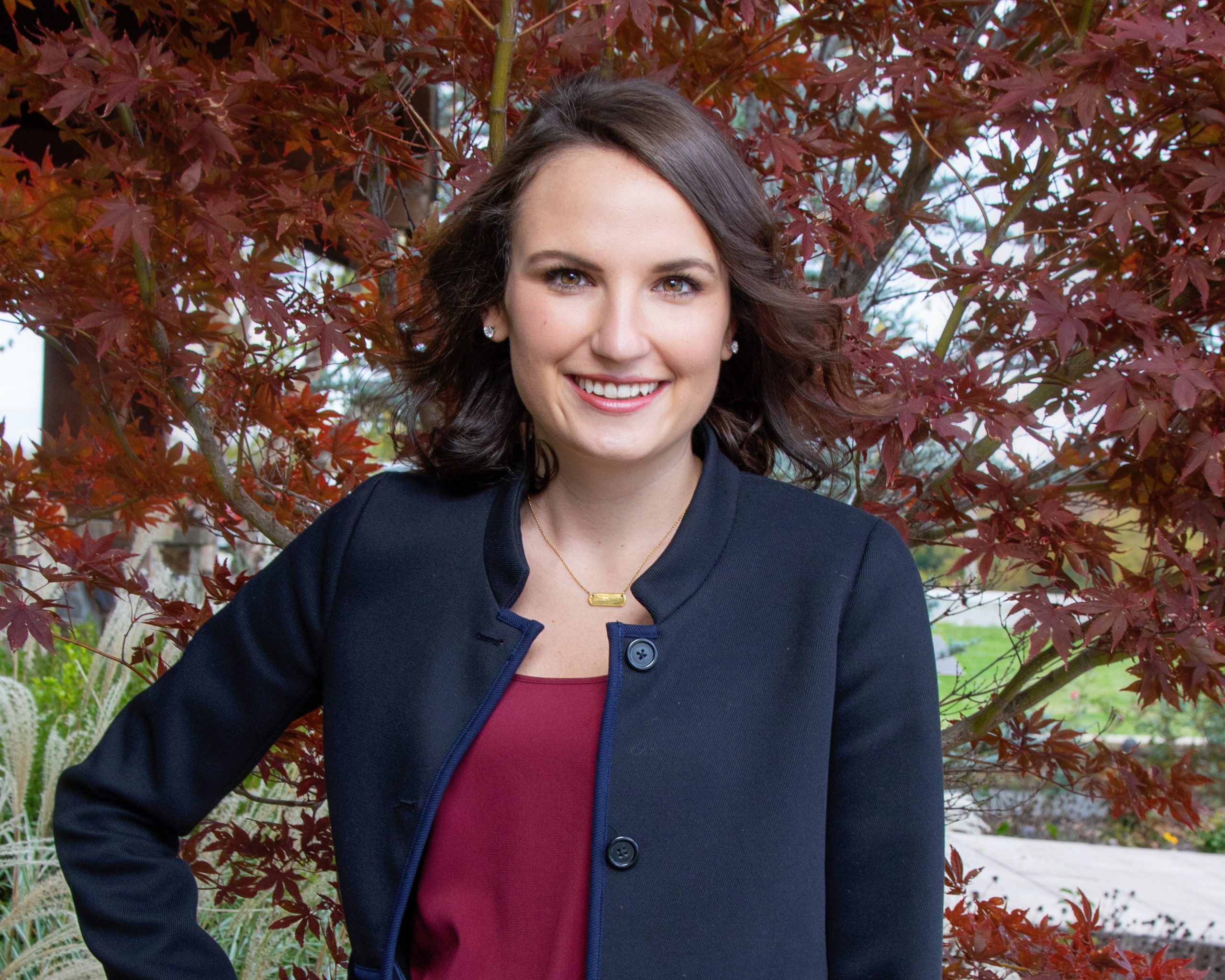
Mattie Crossland
President of Crossland Real Estate Holdings

Ready to build?
From infrastructure to sprawling campuses, we’re equipped to tackle your next project. Give us a shout and let’s get started!
Latest News
Looking for More?
MOmentum Bike Park Opens in Joplin: New 95-Acre Destination Built by Crossland Civil Division
Honoring Our Veterans: Army Veteran Zachary Smith Reflects on Service and Life at Crossland
Building Careers from the Ground Up: Crossland’s 2025 Apprenticeship Graduates

