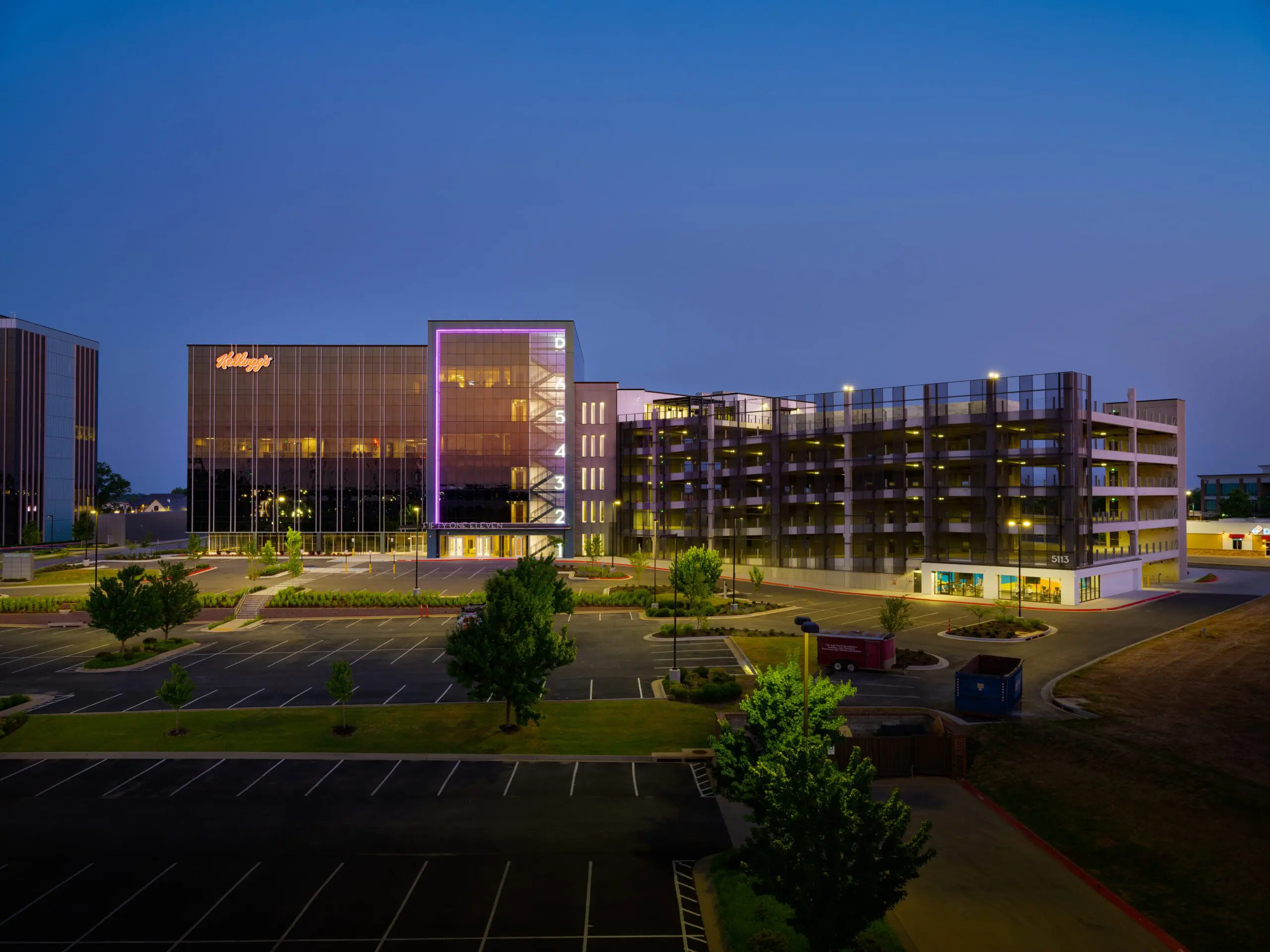
Northgate Plaza – Phase 1
Commercial and residential development combined in a compact area
Rogers, AR
The Northgate Plaza project lies in the ever-expanding area of Pinnacle Hills, one of the fastest developing communities in Northwest Arkansas. A large-scale building project has been underway in Rogers, AR, for what developers call an “urbanism approach” – commercial and residential development combined in a compact area.
Crossland built the 125,000 SF, six-story office building, plus a six-level precast parking deck with a 400+ vehicle capacity. The office building and parking deck connect with a fully enclosed pedestrian bridge spanning levels 2-5. The main building is a stunning structural steel structure, with storefront, curtain wall, and custom-colored aluminum composite panels that complement existing buildings in the community. Color-changing LED lighting give the building a customizable look.
The parking deck features a fitness center on ground level for office tenants and a 2,500 SF event center on the roof with both indoor and outdoor entertaining and meeting areas. The parking deck is a precast concrete structure featuring a contemporary custom steel mesh façade.
Crews left much of the core and shell bare to accommodate specific office buildouts. The lobby features porcelain tile, high-end wall coverings, and wood ceiling and wall features. The same composite metal panels used on the exterior are also accented throughout the entrance to tie the looks together. A northeast staircase features clear curtainwall glass, boxed out with composite metal panels, and six-feet-high number signs that light up to indicate each floor level.
The result of this project is a show-stopping building in Pinnacle Hills. It provides office space for up to eight companies.
Project Facts
Industry Sector: Commercial – Retail & Office
Cost: $20,000,000
Size: 125,000 SF
Delivery Method: Negotiated
Self-Perform: Concrete
Owner: PH Office II, LLC
Architect: Core Architecture
Project Awards:
ABC of Arkansas Excellence in Construction
Let’s Build
Ready to lay the groundwork?
Find a Career
We’ve got a hard hat with your name on it.

