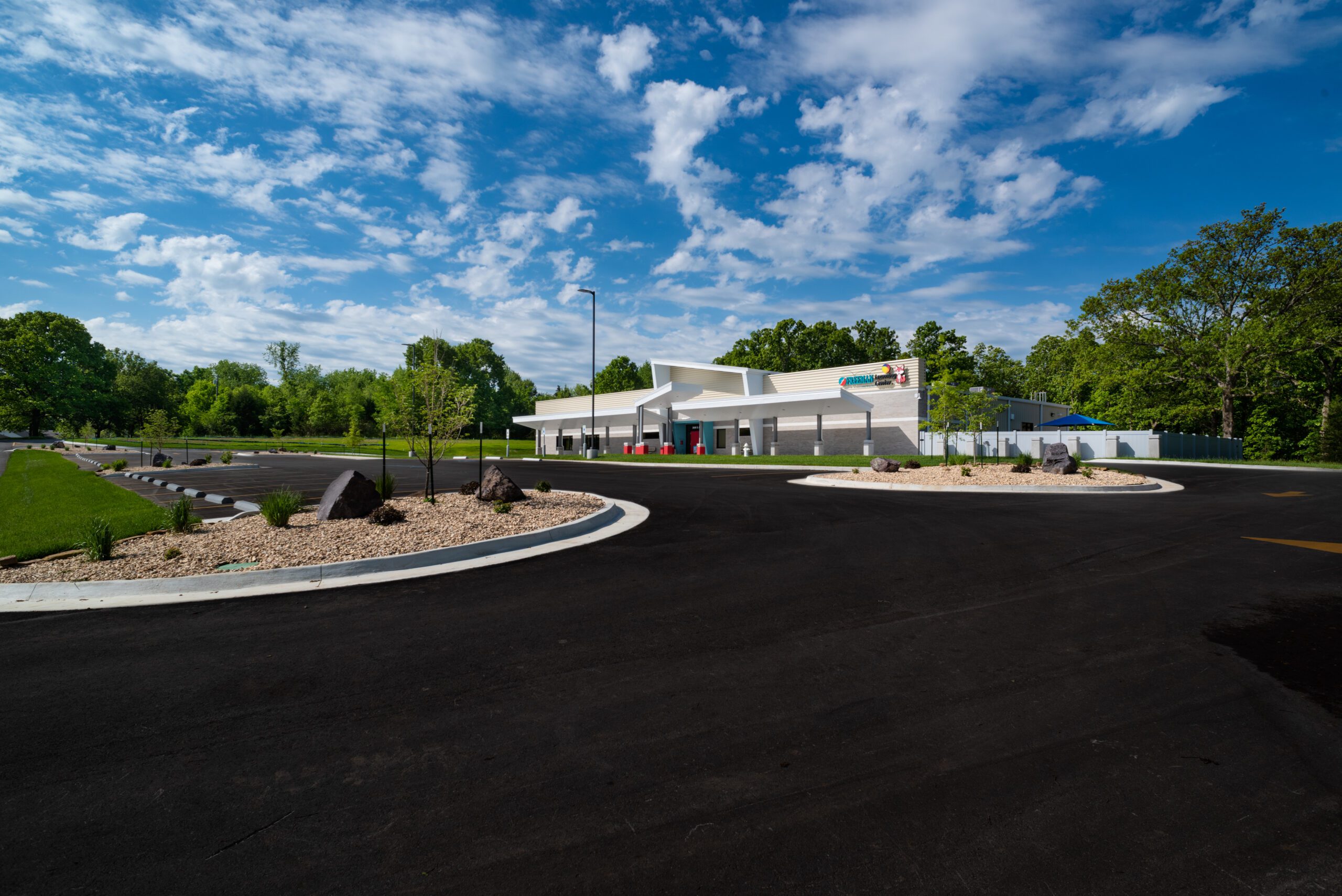
Freeman Health System Learning Center
View larger photo.
View larger photo.
View larger photo.
View larger photo.
View larger photo.
View larger photo.
View larger photo.
View larger photo.
View larger photo.
View larger photo.
View larger photo.
View larger photo.
View larger photo.
View larger photo.
View larger photo.
View larger photo.
View larger photo.
View larger photo.
View larger photo.
View larger photo.
Joplin, MO
It’s becoming more common for companies to provide much-needed childcare facilities for their employees, contributing to overall employee satisfaction and retention. The Freeman Health System in Joplin, MO, followed that trend and hired Crossland to build a new, seven-acre, 10,000 SF childcare and learning facility a few blocks east of their medical center. The learning center has specially designed classrooms for each age group, plus a multi-purpose room. Two outdoor play areas with synthetic turf will help keep energetic kiddos entertained in nice weather –one for toddlers and one for children four and up. A secure check-in area and automatic locking doors ensure a safe entrance for parents. With turbulent weather often affecting the region, the infant nursery also serves as a full storm shelter.Exterior features include high-quality brick, a structural steel canopy to protect the entrance from weather, and EIFS. The structure itself is PEMB. Interior finishes include carpet, luxury vinyl tile, and high-end finishes. Curved walls add to the building’s cool factor, as does an abundance of windows and natural light. Every classroom has an exterior door, making it easy for kids to get to the playground, or quickly exit in the event of an unwanted intruder. This vital project came in on time and under budget despite a few challenges, including the pandemic creating long lead times on some of the more expensive features. The project Superintendent remained heavily involved in the daily coordination and kept the team and schedule moving forward.
Project Facts
Industry Sector: Healthcare
Cost: $2,385,476
Size: 9,311 SF
Delivery Method: Design-Bid-Build / Hard Bid
Self-Perform: Site Utilities, Finish Carpentry, Rough Carpentry, Concrete
Owner: Freeman Health System
Architect: Hunter & Millard Architects, Inc.
READY TO GET STARTED?
READY TO GET STARTED?
READY TO GET STARTED?
READY TO GET STARTED?
READY TO GET STARTED?
Let’s Build
Ready to lay the groundwork?
Find a Career
We’ve got a hard hat with your name on it.
Latest News
Looking for More?
2 min read
Community Health: Crossland Heavy’s Environmental Impact through Wastewater Infrastructure Construction
Read More→
Community Health: Crossland Heavy’s Environmental Impact through Wastewater Infrastructure Construction
2 min read
Trace Drummond and Dalton Foster Earn National Design-Build Certification
Read More→
Trace Drummond and Dalton Foster Earn National Design-Build Certification
2 min read
Crossland’s Texas Division Ranks in Top 10 North Texas General Contractors by Dallas Business Journal
Read More→
Crossland’s Texas Division Ranks in Top 10 North Texas General Contractors by Dallas Business Journal

