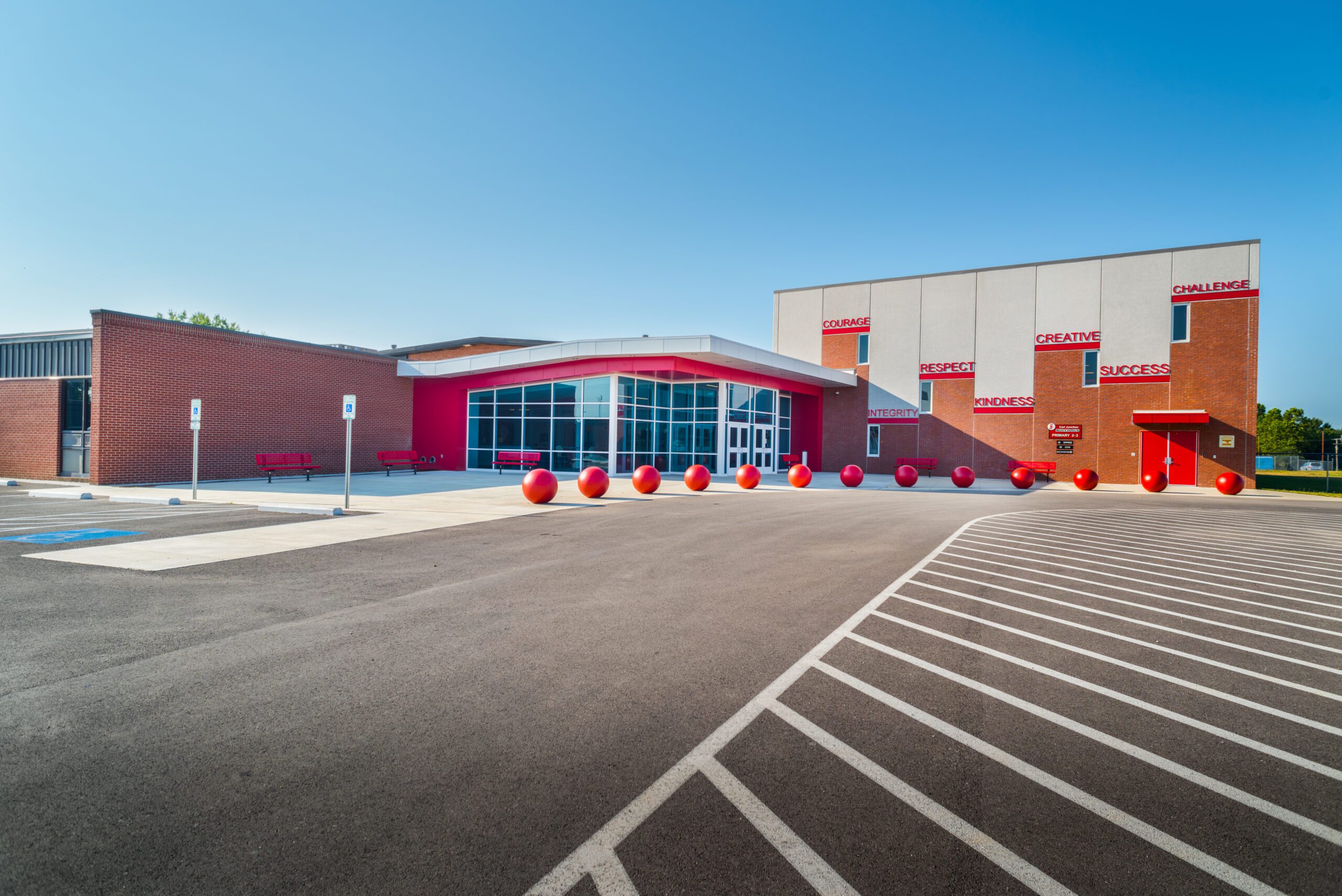
Carl Junction Safe Room Projects
Moving utilities instead of moving deadlines
Carl Junction, MO
This project included construction of three safe rooms, additional classrooms, a kitchen, a gymnasium, and an indoor athletic practice facility. The storm shelters have a total combined capacity of 3,300; two of these shelters will be open to the public both during and after school hours. Classrooms are equipped with SMART board technology and a classroom restroom, and are reinforced with extra thick windows to provide additional storm protection.
In a routine walkthrough, we identified an issue with city utilities that could have delayed the project an entire year. By moving quickly, we were able to start early and complete the project in the original timeframe.
Project Facts
Industry Sector: Educational
Cost: $13,500,000
Size: 52,000 SF
Delivery Method: Construction Management
Owner: Carl Junction R-1 School District
Architect: Sapp Design Architects
Let’s Build
Ready to lay the groundwork?
Find a Career
We’ve got a hard hat with your name on it.

