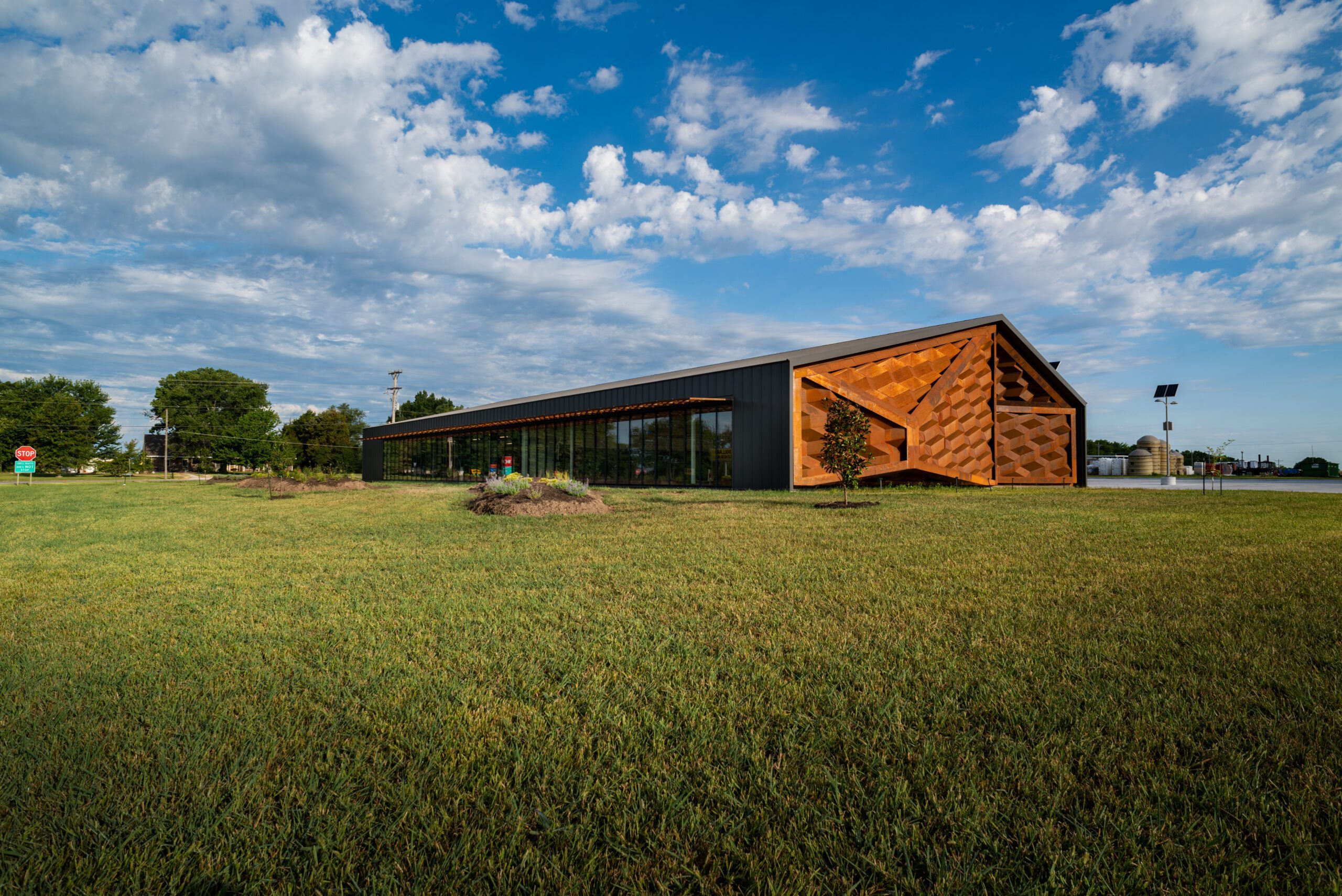
B&W Fitness Center
Local company hires Crossland to build fitness center
Humboldt, KS
The 11,000 square foot Humboldt Fitness Center pushes the boundaries of traditional construction. Part of a series of projects aimed at revitalizing the town, the highly creative design features unique, owner-manufactured three-dimensional metal panels on each end facade, canopy shade structures, and a soft interior environment of warm woods and lots of natural light. The structural steelwork on the three-dimensional end facades and covering those facades with a sheet metal skin were the project’s main challenges. Neither Crossland nor B&W, the project’s owners who designed and manufactured the metal panels, had previously made or installed anything similar. They required complete precision during a one-of-a-kind, impromptu process that happened on-site. The result is a captivating building that changes color throughout the day and provides the ideal environment for local residents to prioritize their health and fitness.
Project Facts
Industry Sector: Community
Cost: $1,781,930
Size: 11,148 SF
Delivery Method: Design-Bid-Build / Hard Bid, Negotiated
Self-Perform: Finish Carpentry, Rough Carpentry, Steel Erection, Concrete
Owner: B&W Trailer Hitches
Architect: Hufft Projects
READY TO GET STARTED?
READY TO GET STARTED?
READY TO GET STARTED?
READY TO GET STARTED?
READY TO GET STARTED?
Let’s Build
Ready to lay the groundwork?
Find a Career
We’ve got a hard hat with your name on it.
Latest News
Looking for More?
1 min read
Community Health: Crossland Heavy’s Environmental Impact through Wastewater Infrastructure Construction
Read More→
Community Health: Crossland Heavy’s Environmental Impact through Wastewater Infrastructure Construction
1 min read
Trace Drummond and Dalton Foster Earn National Design-Build Certification
Read More→
Trace Drummond and Dalton Foster Earn National Design-Build Certification
1 min read
Crossland’s Texas Division Ranks in Top 10 North Texas General Contractors by Dallas Business Journal
Read More→
Crossland’s Texas Division Ranks in Top 10 North Texas General Contractors by Dallas Business Journal

