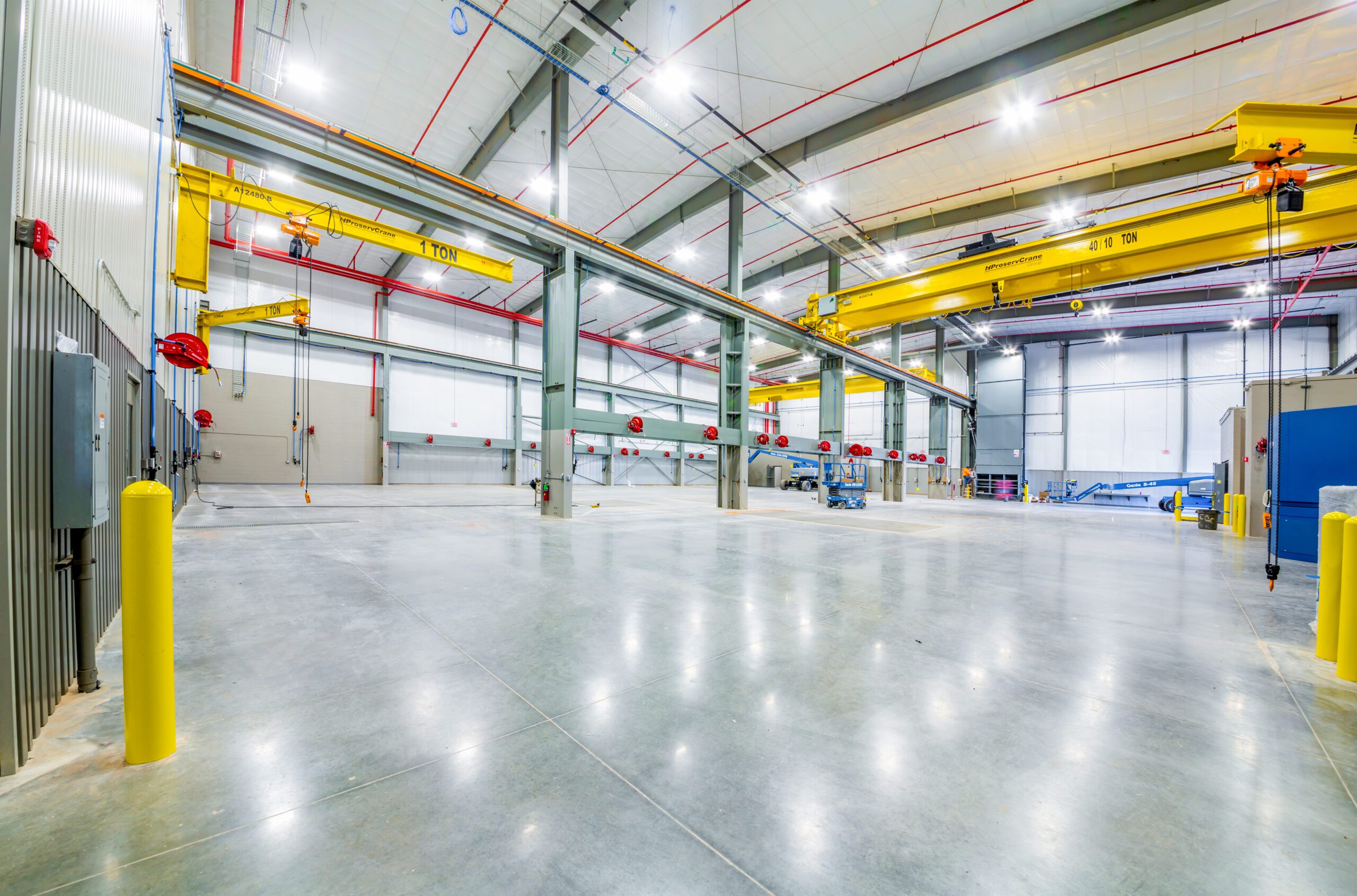
Warren CAT PSD Facility – OKC
Coordination + communication leads to successful industrial building project
Oklahoma City, OK
The Warren CAT project is a 110,000 SF, 40-foot tall industrial facility constructed for housing large engines to break down, repair, and rebuild.
This building included tilt-wall panels, masonry, a pre-engineered metal building, and structural steel, all tied together. Crossland used an acoustical metal liner panel, typically seen as decking, as a partition wall between areas of the shop. Many bridge cranes used in the engine breakdown process had to be installed before the roof could be added.
The Warren CAT project was challenging on several levels. The building structure consisted of multiple materials – precast panels, masonry, pre-engineered metal building, and structural steel – so coordination and communication had to be constant and consistent at all levels. Additionally, many moving pieces required installation in a pre-defined specific order. A very rainy season in Oklahoma produced 60+ days of rain during this project. Fortunately, we self-performed the earthwork, concrete, and precast assembly, allowing us to control the schedule and keep the project on track despite the wet and muddy conditions.
Project Facts
Industry Sector: Industrial
Cost: $20,200,000
Size: 108,592 SF
Delivery Method: Design-Bid-Build / Hard Bid
Self-Perform: Earthwork, Prefab Systems, Steel Erection, Concrete
Owner: Warren Equipment Company
Architect: Shiver Megert & Associates, LLP
Let’s Build
Ready to lay the groundwork?
Find a Career
We’ve got a hard hat with your name on it.

