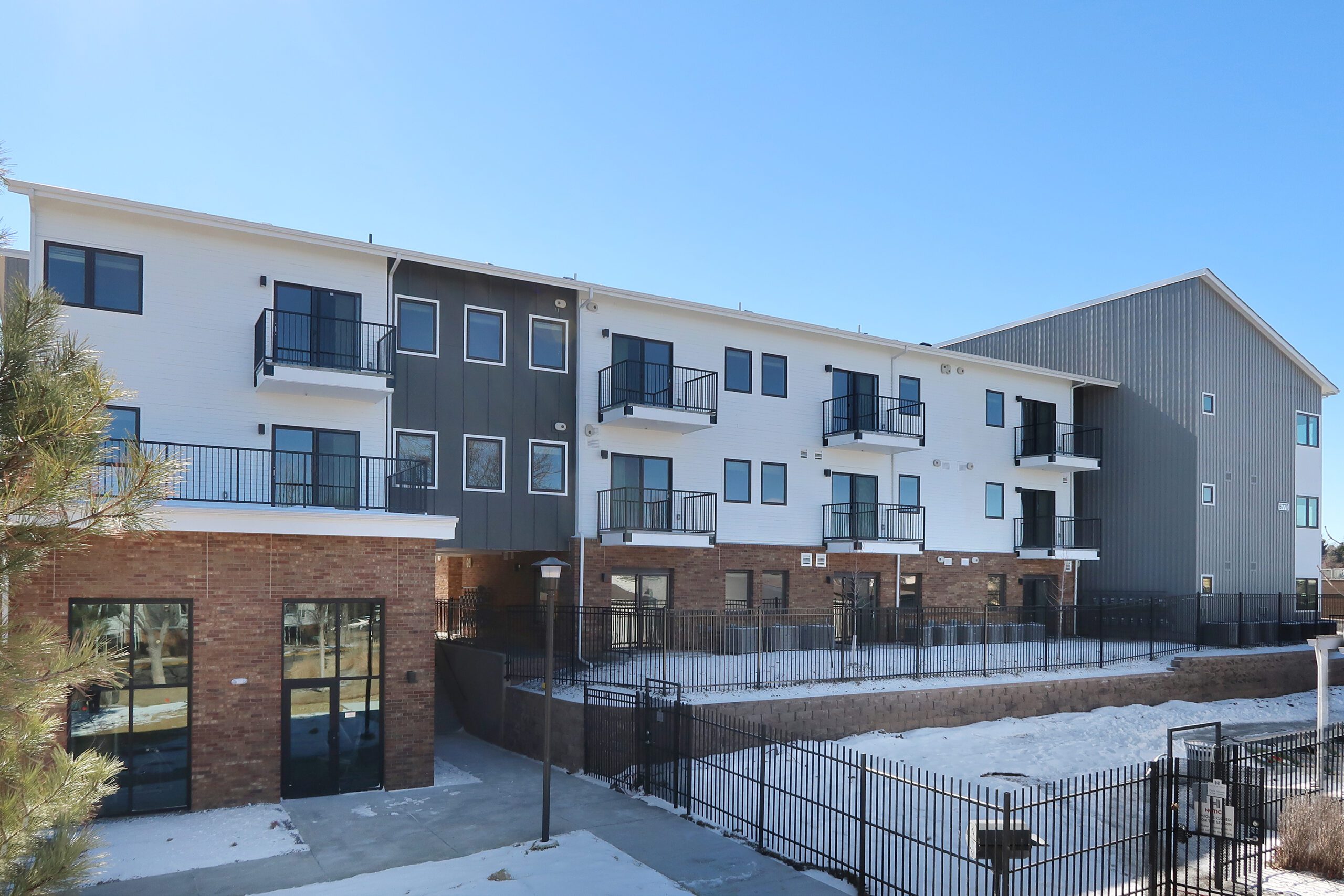
Villas At Holly
Overcoming the challenges of a tough jobsite to build a new apartment complex
Centennial, CO
This 22,000 SF multi-family structure has 26 unit apartments inside a three-story structure. A fitness center is also included in the footprint. Brick veneer with siding and hardie panels cover the exterior. Interior features include quartz countertops, thermofoil cabinets, stainless steel appliances, ceramic tile surrounds and sliding glass shower doors. The jobsite was a challenge. Not only was the project right next to the existing clubhouse and swimming pool, but the jobsite was very small. Therefore, intense coordination with property management was necessary to build the backside of the building.
Project Facts
Industry Sector: Multi-Family
Cost: $3,900,000
Size: 22,000 SF
Number of Units: 26
Delivery Method: Negotiated
Owner: Triumph Properties Group
Architect: Intergroup Architects
Let’s Build
Ready to lay the groundwork?
Find a Career
We’ve got a hard hat with your name on it.
Latest News

