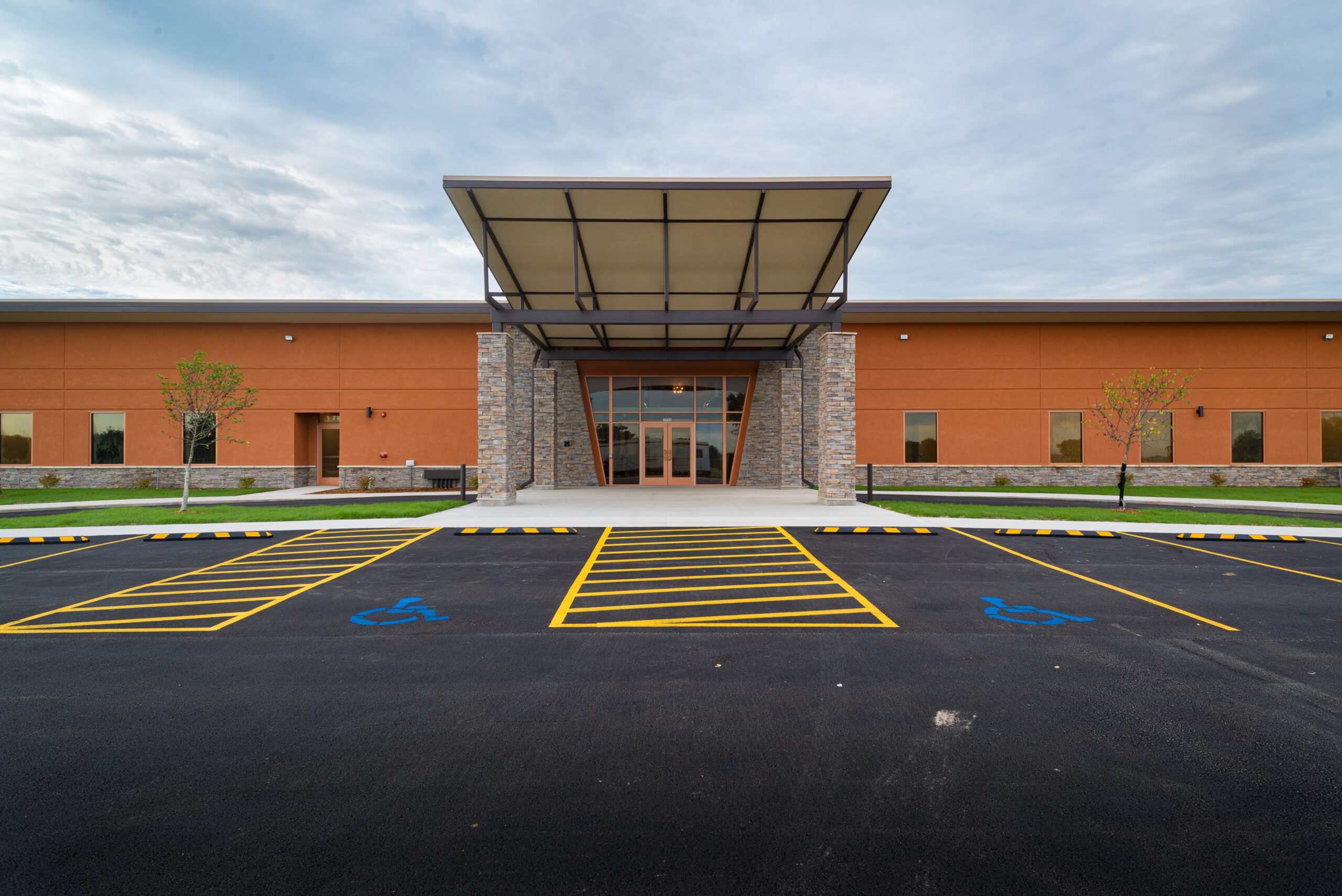
Tribal Center for Alternative Corrections
View larger photo.
View larger photo.
View larger photo.
View larger photo.
View larger photo.
View larger photo.
View larger photo.
View larger photo.
View larger photo.
View larger photo.
View larger photo.
View larger photo.
View larger photo.
View larger photo.
View larger photo.
View larger photo.
View larger photo.
Innovative approach to a multi-function community building
Miami, OK
This project included a new 20,000 SF building with three separate functions: child services, methadone treatment, and judicial services including a full courtroom for all local tribes. This was a HUD project, with the contract amount given to all construction bidders upfront. We didn’t want to go in with a ‘regular’ build of a metal or stick frame but wanted to do something totally different that would catch the owner’s eye, really work for the community, and allow us to build using a new system, in this case, the SIPS panel system. We won the contract based on our suggestion of this new construction method, as well as our precise, detailed schedule and our strong credentials.
Project Facts
Industry Sector: Healthcare
Cost: $3,700,000
Size: 20,000 SF
Delivery Method: Design-Build
Self-Perform: Earthwork, Prefab Systems, Demo, Finish Carpentry, Rough Carpentry, Concrete
Owner: Quapaw Tribe of Oklahoma
Architect: Encompass
READY TO GET STARTED?
READY TO GET STARTED?
READY TO GET STARTED?
READY TO GET STARTED?
READY TO GET STARTED?
Let’s Build
Ready to lay the groundwork?
Find a Career
We’ve got a hard hat with your name on it.

