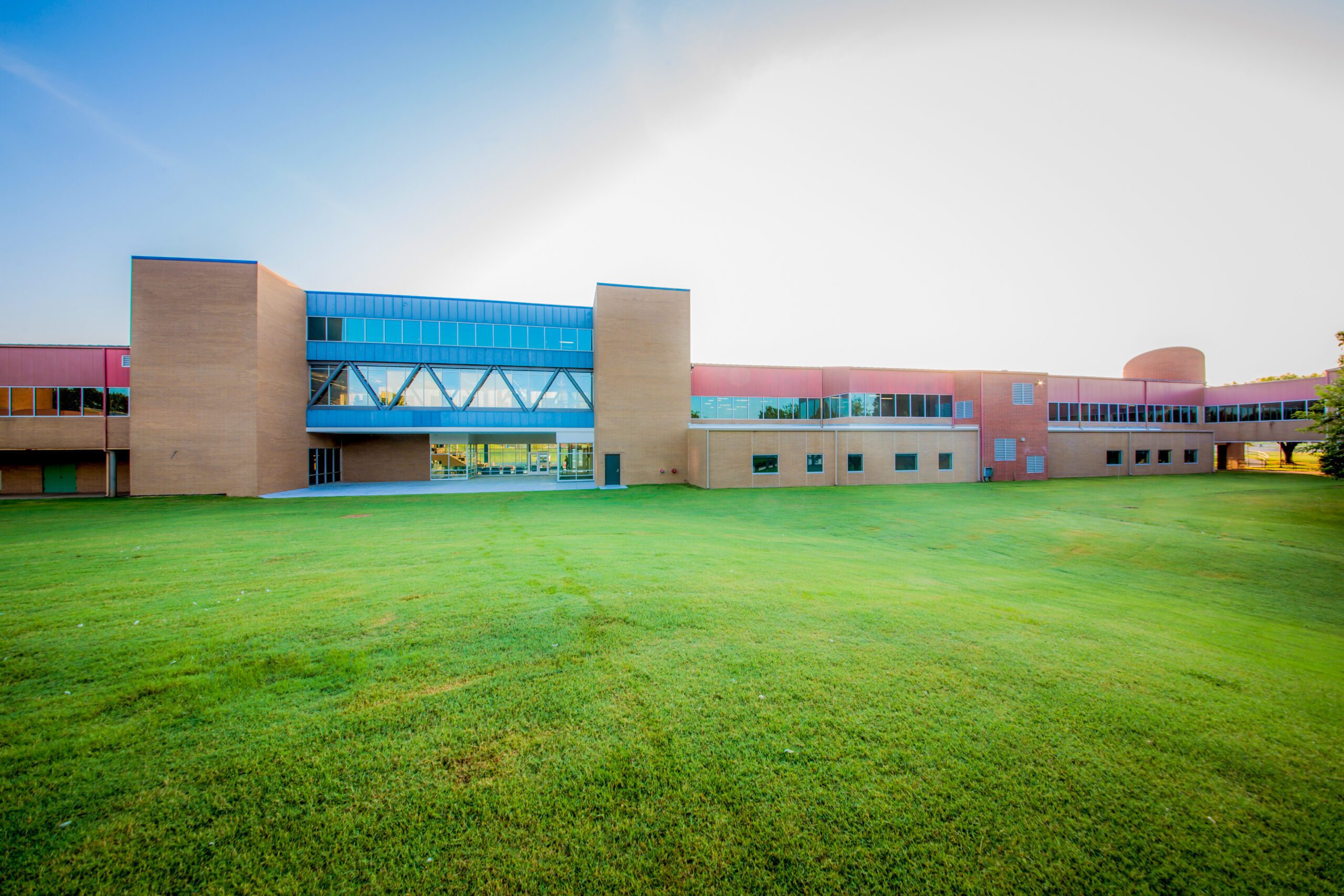
TCC Student Services Center
Close collaboration leads to an in-budget project that our everyone is proud of
Tulsa, OK
This project for TCC comprised two additions to an existing building as well as three floors of renovations of a second building, covering a total of 25,000 SF. The new additions included a building facade and tower, and a large lobby area, and a coffee shop constructed using a lot of glass. The three floors of renovations include office suites, conference rooms, large open areas, bathrooms, a student orientation area, a testing center, a new boardroom, and a provost office.
Preconstruction was the most critical time for Crossland to ensure that we could successfully deliver this project. We came on board after the schematics and shop drawings had been done and a lot of the preconstruction phase was complete. This meant we actually started with the project over budget so we went straight into value engineering to bring the project back under budget, working closely with the owner and architect.
Project Facts
Industry Sector: Educational
Cost: $5,300,000
Size: 41,681 SF
Delivery Method: Construction Management
Self-Perform: Steel Erection
Owner: Tulsa Community College
Architect: GH2 Architects
Let’s Build
Ready to lay the groundwork?
Find a Career
We’ve got a hard hat with your name on it.
Latest News
Looking for More?
Crossland Colorado Earns CHASE Blue Level — The Highest Standard in Jobsite Safety
Cori Wilson Named to Northwest Arkansas Business Journal’s 40 Under 40 Class of 2025
Building More Than Buildings: Crossland Cares and Make-A-Wish Partner to Grant a Wish

