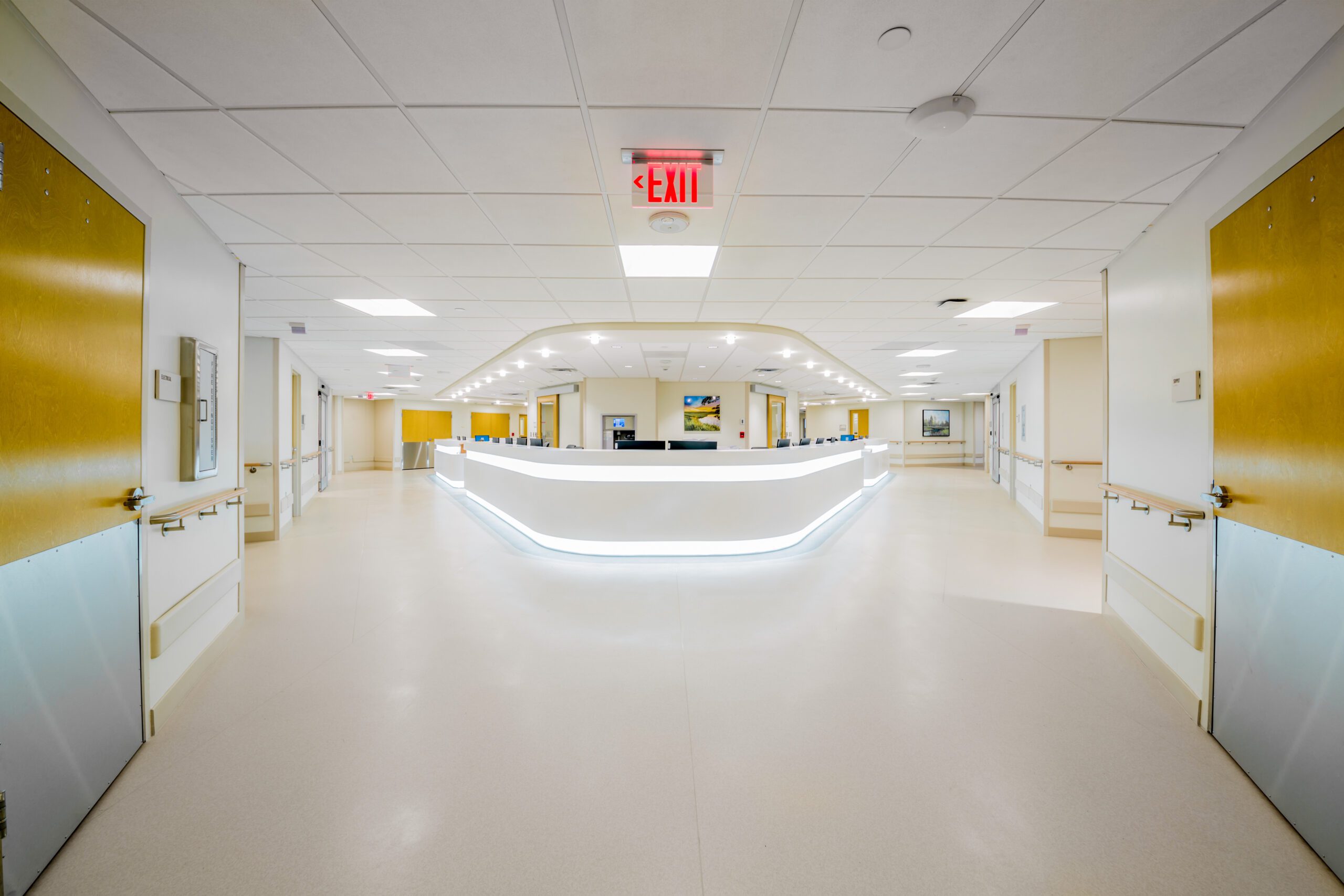
Saint Francis 7 West
Successful floor-to-celing remodel of a a fully-occupied healthcare facility
Tulsa, OK
Saint Francis Hospital is Tulsa’s leading healthcare provider. Crossland has completed numerous construction projects for the Saint Francis group. We were proud to assemble a world-class team once again to complete a 7th-floor renovation in their west tower. Even though we captured the entire space on 7-West Tower, the healthcare facility was occupied and required meticulous infectious control efforts. Our team came together to do what we do best – meet complex challenges with innovative solutions.
The Saint Francis project was a floor-to-ceiling remodel. Our team upgraded patient rooms and restrooms, including new ceramic tile, flooring, and all new millwork that made it possible to fit a hamper underneath. A new headwall layout was constructed in each patient room, enabling computers to be closer to the patient while being attended to by medical personnel. Crossland self-performed demolition and installed handrails, wall protection, doors, hardware, toilet accessories, windows, and a new HVAC. Near the public elevators, a full-height solid surface wall with full-height features an art niche inset, and Burlington Stone imported from England lines the waiting room walls.
As a Design-Build project, our team worked closely with the architects and Saint Francis staff. We ensured the end result was a very bright and cheery space that serves patients as caringly and effectively as possible.
Project Facts
Industry Sector: Healthcare
Cost: $7,100,000
Size: 18,000 SF
Delivery Method: Design-Bid-Build / Hard Bid
Self-Perform: Demo, Rough Carpentry
Owner: Saint Francis Health Systems, Saint Francis Health System, Saint Francis Health Stytem, St Francis Health System, Saint Francis, Saint Francis Hospital, St. Francis Hospital, St Francis Health Systems, St. Francis Health Systems, Saint Francies Health System
Architect: KKT Architects
Let’s Build
Ready to lay the groundwork?
Find a Career
We’ve got a hard hat with your name on it.
Latest News
Looking for More?
Crossland Construction: Climbing the Ranks of the Industry’s Leading Contractors in ENR’s Top Lists
Building Up the Community: Crossland Cares in Action
A Full Circle Moment: Crossland Pittsburg State University Celebrate a Monumental Partnership

