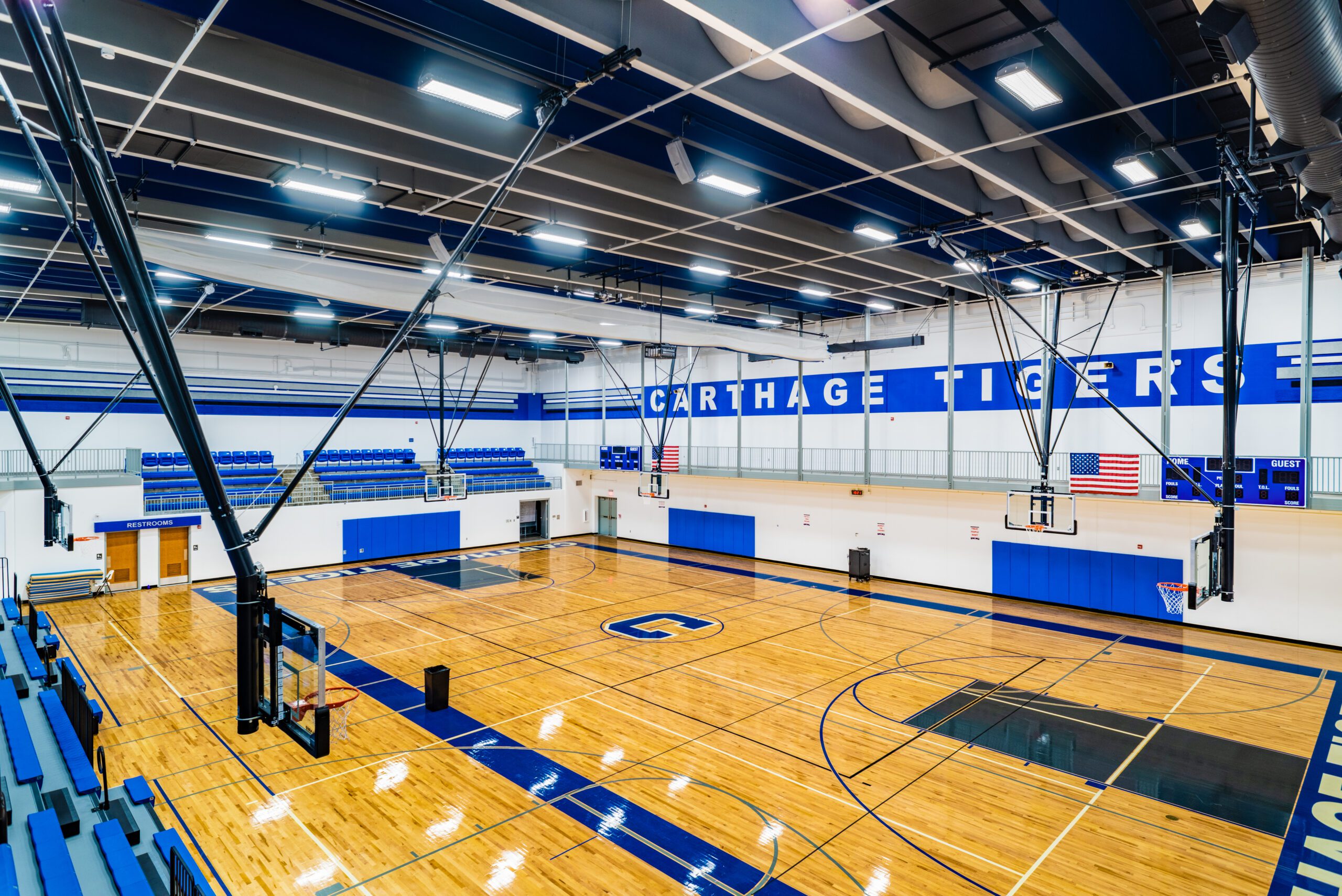
Carthage Jr. High Additions
Self-performing capabilities allowed for on time completion
Carthage, MO
The Carthage Junior High School addition included a precast FEMA shelter gymnasium, a pre-engineered metal building shop, a cafeteria, and media center, and a classroom wing. In addition to the shelter and PEMB, structural steel, masonry, and exterior insulation finishing were combined to complete the exteriors. The gymnasium has a wood floor and bleacher seating. Exposed ceilings and standard finishes were included in the remaining interiors. With a tight timeframe, Crossland engaged several self-performance crews working simultaneously to meet the completion date.
Project Facts
Industry Sector: Educational
Cost: $9,900,000
Size: 54,200 SF
Delivery Method: Design-Bid-Build / Hard Bid
Self-Perform: Demo, Steel Erection, Concrete
Owner: Carthage R-9 School District
Architect: Incite Design Studio
Let’s Build
Ready to lay the groundwork?
Find a Career
We’ve got a hard hat with your name on it.
Latest News
Looking for More?
Crossland Colorado Earns CHASE Blue Level — The Highest Standard in Jobsite Safety
Cori Wilson Named to Northwest Arkansas Business Journal’s 40 Under 40 Class of 2025
Building More Than Buildings: Crossland Cares and Make-A-Wish Partner to Grant a Wish

